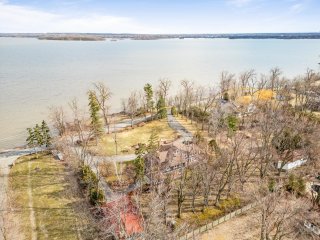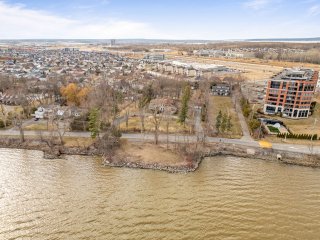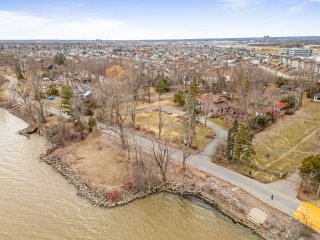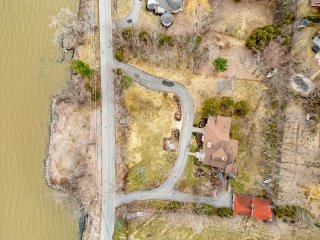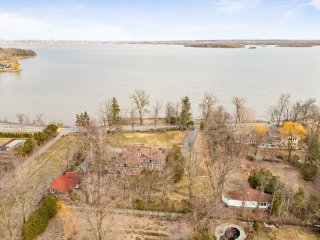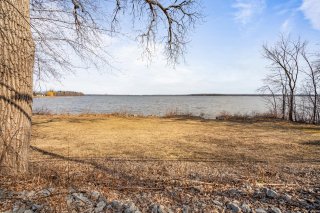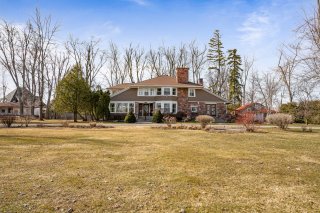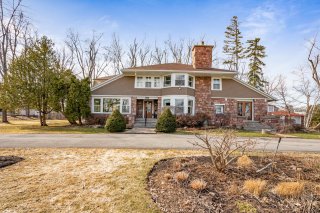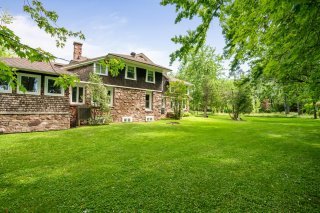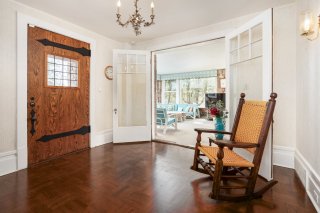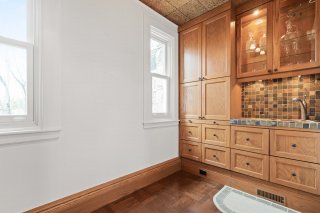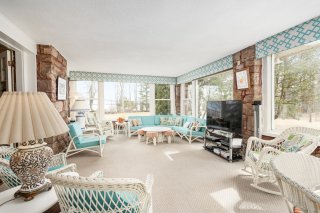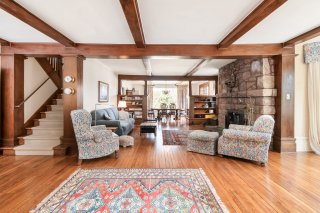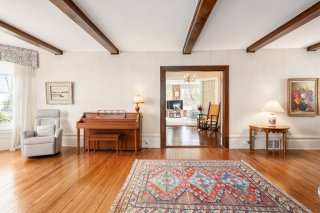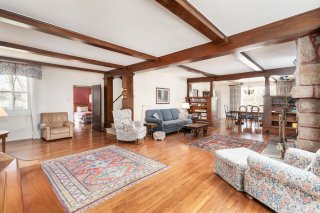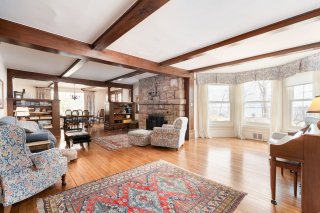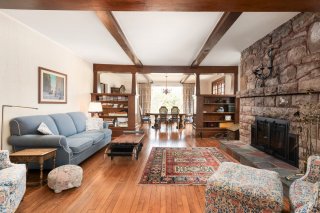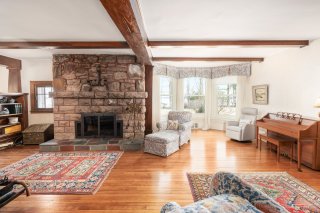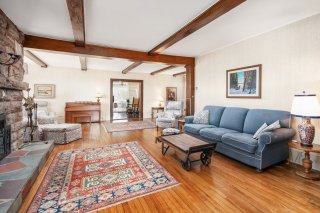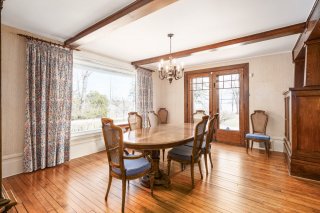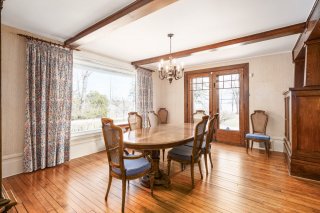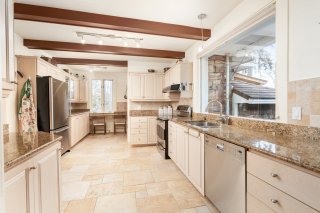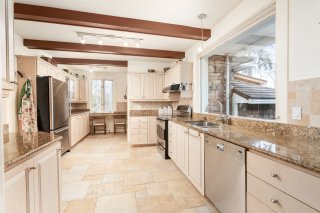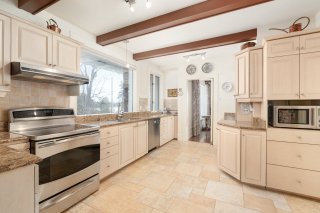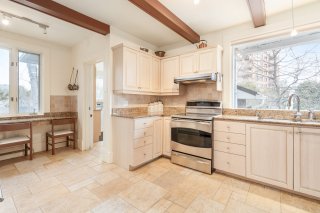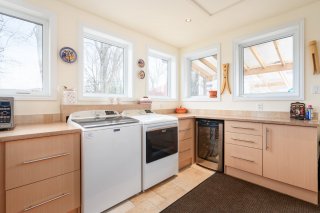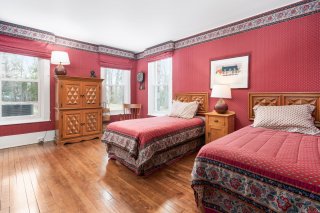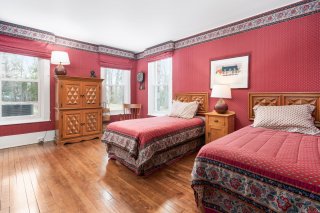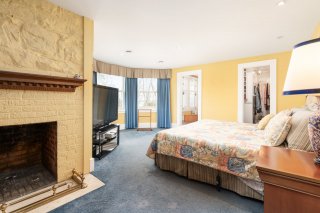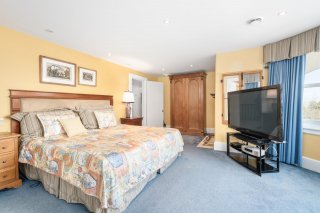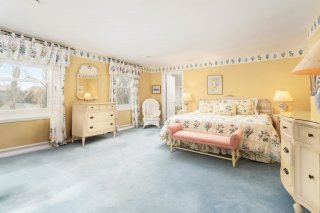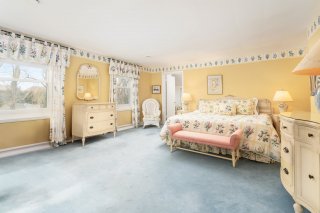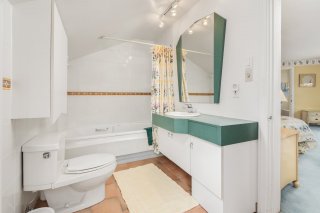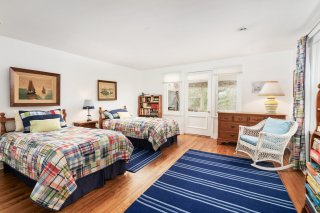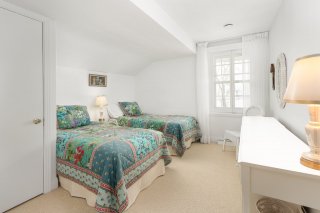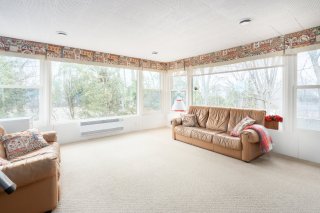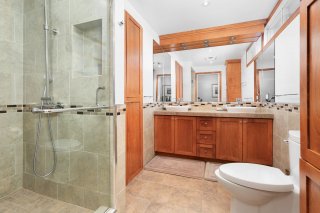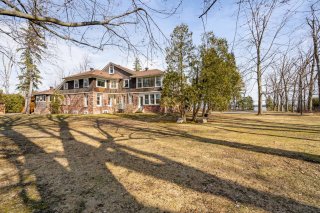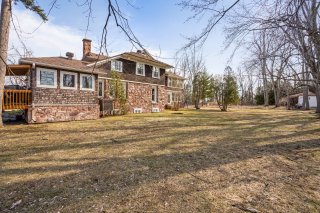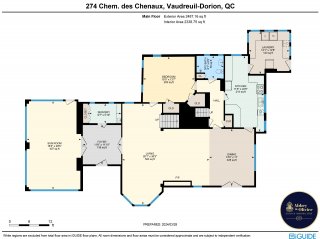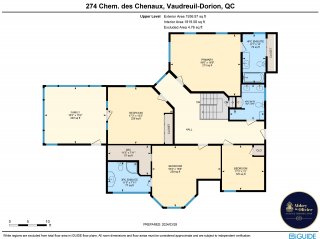Room Details
| Room |
Dimensions |
Level |
Flooring |
| Hallway |
11.10 x 11.6 P |
Ground Floor |
Parquetry |
| Other |
5.10 x 9.7 P |
Ground Floor |
Parquetry |
| Family room |
26.5 x 16.3 P |
Ground Floor |
Carpet |
| Living room |
30.3 x 26.1 P |
Ground Floor |
Wood |
| Kitchen |
22.9 x 11.8 P |
Ground Floor |
Tiles |
| Dining room |
17.0 x 13.5 P |
Ground Floor |
Wood |
| Laundry room |
12.8 x 12.1 P |
Ground Floor |
Tiles |
| Bedroom |
13.7 x 15.5 P |
Ground Floor |
Wood |
| Bathroom |
6.9 x 8.1 P |
Ground Floor |
Tiles |
| Primary bedroom |
18.8 x 16.6 P |
2nd Floor |
Carpet |
| Bathroom |
6.1 x 13.0 P |
2nd Floor |
Tiles |
| Bedroom |
18.4 x 16.4 P |
2nd Floor |
Carpet |
| Bathroom |
11.5 x 7.11 P |
2nd Floor |
Tiles |
| Bedroom |
11.3 x 12.0 P |
2nd Floor |
Carpet |
| Bedroom |
17.3 x 15.2 P |
2nd Floor |
Wood |
| Family room |
16.5 x 15.2 P |
2nd Floor |
Carpet |
| Bathroom |
9.2 x 9.5 P |
2nd Floor |
Tiles |
| Other |
40.0 x 30.0 P |
Basement |
Other |
| Landscaping |
Land / Yard lined with hedges, Landscape |
| Cupboard |
Wood |
| Heating system |
Air circulation, Electric baseboard units |
| Water supply |
Municipality |
| Heating energy |
Electricity, Heating oil |
| Foundation |
Stone |
| Hearth stove |
Gaz fireplace |
| Garage |
Detached |
| Rental appliances |
Water heater |
| Siding |
Cedar shingles, Stone |
| Distinctive features |
Water access, Waterfront, Navigable |
| Proximity |
Highway, Cegep, Hospital, Elementary school, High school, Public transport, Bicycle path, Daycare centre |
| Bathroom / Washroom |
Adjoining to primary bedroom |
| Basement |
6 feet and over, Unfinished |
| Parking |
Outdoor, Garage |
| Sewage system |
Municipal sewer |
| Roofing |
Asphalt shingles, Cedar shingles |
| Topography |
Flat |
| View |
Water, Panoramic |
| Zoning |
Residential |
| Equipment available |
Central air conditioning, Central heat pump, Private yard |
| Driveway |
Asphalt |
| Mobility impared accessible |
Exterior access ramp |
Welcome to 274 chemin des Chenaux, a home with a rich lineage and history that has been overlooking Baie de Vaudreuil for over 150 years. This sprawling 5 bedroom, 4 bathroom estate sits on over 95,000 sq ft of prime waterfront land. Situated on a quiet one way road it boasts exceptional lake front views.
Main floor features:
* Wide open foyer entrance
* Cloak room and wet bar
* Large sunroom with windows on 3 sides offering views of
the lake and the garden.
* Living room with stone wall and gas fireplace
* Spacious dining room with water views.
* Kitchen with granite counters, wood cabinets
* Laundry/ mudroom room
* Bedroom on the ground floor near 3pc bathroom with
shower, ideal for intergenerational living
1st Floor Features:
* 2 Primary bedrooms with en suite bathrooms and large
walk-in closet.
* 1 4pc Family bathroom
* 2 bedrooms one with large sun room
* Attic storage space
Carriage house garage and separate pool house.
The property consists of 2 lots, one waterfront lake access
and one where the buildings are located
A pre listing inspection report is available and forms an
integral part of any offer. Building inspector must be
approved by both parties.
Inclusions : 'Jenn Air' refrigerator, 'Miele' dishwasher, oven, 'Breville' micro wave, washer and dryer. All light fixtures except exclusions. All blinds and curtains. Library in hallway on 2nd floor.
Exclusions : Refrigerator in laundry room, cellar. Fireplace shelf in master bedroom. Light fixtures (dining room, ground floor bathroom, 2nd floor hall).
