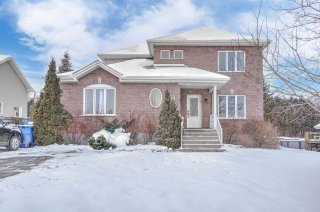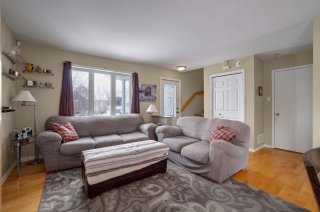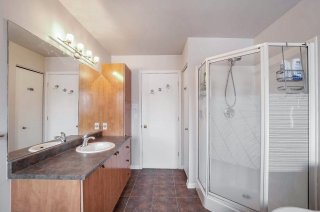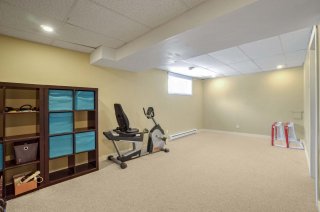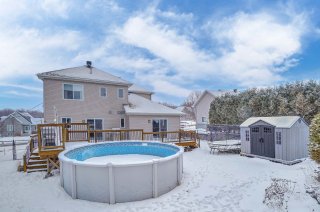Room Details
| Room |
Dimensions |
Level |
Flooring |
| Kitchen |
14.11 x 11.6 P |
Ground Floor |
Linoleum |
| Living room |
16.5 x 13.2 P |
Ground Floor |
Wood |
| Kitchen |
16.6 x 13.1 P |
Ground Floor |
Linoleum |
| Dinette |
11.9 x 6.6 P |
Ground Floor |
Wood |
| Bedroom |
14.1 x 13.1 P |
Ground Floor |
Wood |
| Living room |
15.0 x 11.6 P |
Ground Floor |
Wood |
| Bathroom |
6.6 x 6.4 P |
Ground Floor |
Tiles |
| Washroom |
5.7 x 5.1 P |
Ground Floor |
Linoleum |
| Bedroom |
13.0 x 12.0 P |
2nd Floor |
Floating floor |
| Bedroom |
12.6 x 12.1 P |
2nd Floor |
Floating floor |
| Primary bedroom |
15.9 x 12.1 P |
2nd Floor |
Floating floor |
| Bathroom |
12.3 x 8.5 P |
2nd Floor |
Tiles |
| Family room |
21.11 x 15.11 P |
Basement |
Carpet |
| Playroom |
20.7 x 10.5 P |
Basement |
Carpet |
| Bedroom |
20.1 x 8.7 P |
Basement |
Carpet |
| Bedroom |
16 x 8 P |
Basement |
Carpet |
| Storage |
7.3 x 6.11 P |
Basement |
Concrete |
| Driveway |
Double width or more, Asphalt |
| Landscaping |
Fenced |
| Cupboard |
Melamine |
| Heating system |
Air circulation, Electric baseboard units |
| Water supply |
Municipality |
| Heating energy |
Electricity |
| Equipment available |
Alarm system, Ventilation system, Central air conditioning, Central heat pump |
| Windows |
PVC |
| Foundation |
Poured concrete |
| Rental appliances |
Alarm system |
| Siding |
Brick, Vinyl |
| Distinctive features |
No neighbours in the back, Intergeneration |
| Pool |
Above-ground |
| Proximity |
Highway, Cegep, Golf, Park - green area, Elementary school, High school, Public transport, University, Bicycle path, Alpine skiing, Cross-country skiing, Daycare centre, ATV trail |
| Bathroom / Washroom |
Whirlpool bath-tub, Seperate shower |
| Basement |
6 feet and over, Finished basement |
| Parking |
Outdoor |
| Sewage system |
Municipal sewer |
| Window type |
Sliding, Crank handle |
| Roofing |
Asphalt shingles |
| Zoning |
Residential |
Discover this 2003 intergenerational cottage in Notre-Dame-de-l'Île-Perrot! Featuring two distinct side-by-side living spaces, each with private entrances, the layout offers flexibility with shared basement access. The main house boasts three bedrooms up and two in basement, open-concept living, a kitchen with a center island, and a large bathroom. The intergenerational unit includes a spacious 3½ layout with a modern kitchen, living room, and private balcony. The property offers an above-ground pool, no rear neighbors, and is near schools, parks, and public transit. Perfect for family living, multi-generations or investment!
- Built in 2003: Divided into two distinct living spaces,
each with separate entrances.
- Flexible Basement Access: Shared basement with the option
to allocate it exclusively to one side, offering privacy
and customization.
- Intergenerational Unit (3½):
- Located on the main floor with a private entrance.
- Features a spacious living room with hardwood floors.
- Modern kitchen and large bedroom (hardwood flooring).
- Private balcony accessible via patio door.
- Full bathroom with a laundry area and therapeutic tub.
- Main Living Area:
- Private entrance with an open-concept design.
- Large living room, dining area, and kitchen with center
island.
- Powder room with laundry connections on the main floor.
- Upstairs includes three generously sized bedrooms and a
large bathroom with a separate tub and shower.
- Spacious Basement:
- Includes two playrooms or family rooms, a bedroom, and
a large storage room or workshop.
- Offers many possibilities for customization.
- Outdoor Features:
- Above-ground pool and accessories.
- No rear neighbors, providing privacy and tranquility.
Inclusions : 2 hot water tanks. Bi-Generational: washer, dryer, fridge, stove, microwave. Main House: Dishwasher Pool equipment and accessories.
