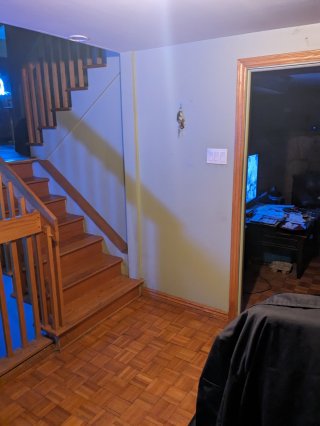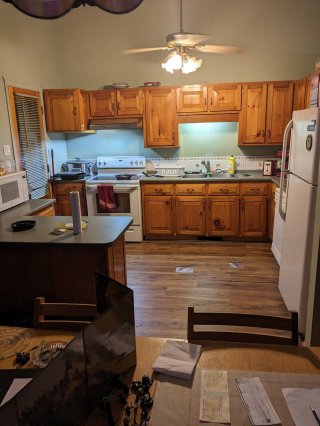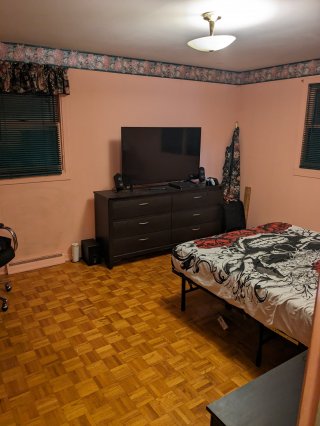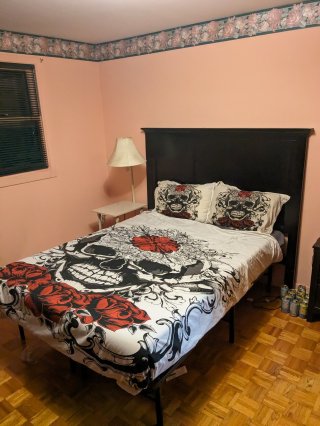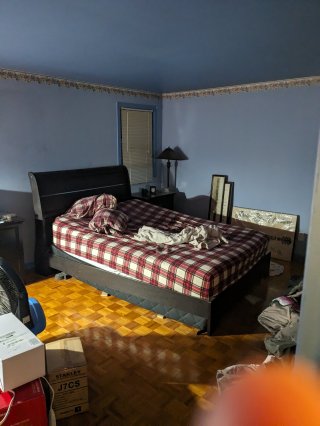Room Details
| Room |
Dimensions |
Level |
Flooring |
| Hallway |
9.6 x 7.1 P |
Ground Floor |
Parquetry |
| Family room |
15.4 x 9.11 P |
Ground Floor |
Parquetry |
| Washroom |
5.1 x 4 P |
Ground Floor |
Linoleum |
| Living room |
16.2 x 13 P |
2nd Floor |
Floating floor |
| Dining room |
12.4 x 9.11 P |
2nd Floor |
Floating floor |
| Kitchen |
11.11 x 10.1 P |
2nd Floor |
Floating floor |
| Primary bedroom |
16.11 x 11 P |
3rd Floor |
Parquetry |
| Bathroom |
12 x 4.11 P |
3rd Floor |
Linoleum |
| Bedroom |
10.2 x 9.11 P |
3rd Floor |
Parquetry |
| Bedroom |
13.6 x 11 P |
3rd Floor |
Parquetry |
| Playroom |
14.4 x 13.2 P |
Basement |
Carpet |
| Other |
19.3 x 9.3 P |
Basement |
Concrete |
| Cellar / Cold room |
3.5 x 15.2 P |
Basement |
Concrete |
| Landscaping |
Land / Yard lined with hedges |
| Cupboard |
Wood |
| Heating system |
Air circulation |
| Water supply |
Municipality |
| Heating energy |
Bi-energy, Electricity, Heating oil |
| Hearth stove |
Wood fireplace |
| Garage |
Fitted |
| Proximity |
Highway, Golf, Elementary school, High school, Bicycle path, Alpine skiing, Cross-country skiing, Daycare centre |
| Basement |
Finished basement |
| Parking |
Outdoor, Garage |
| Sewage system |
Sealed septic tank |
| Roofing |
Asphalt shingles |
| Zoning |
Residential |
| Equipment available |
Central heat pump |
| Driveway |
Asphalt |
This charming residence is nestled on a spacious 29,911 square foot lot, set well back from the road, offering ample parking, mature trees, and a generous outdoor area. Enjoy quick access to the highway, with Hudson, Saint-Lazare, and Rigaud just minutes away. Highlights include 3 fully finished levels and a garage. Perfect for a growing family looking for value or investor who can update.
Inclusions : Generator, dishwasher, curtains, curtain rods and blinds.



