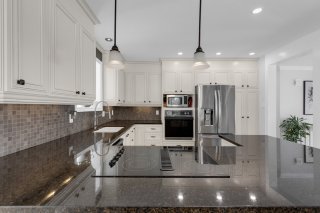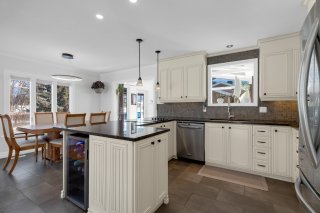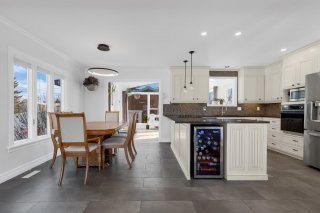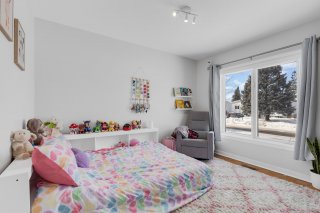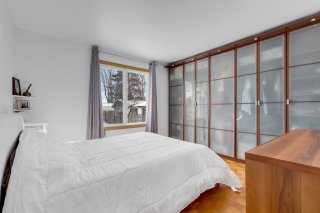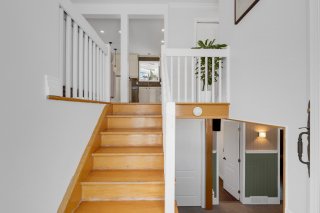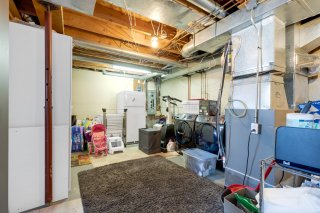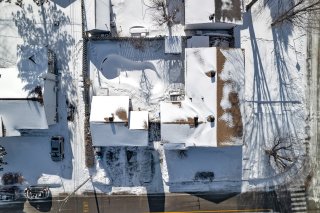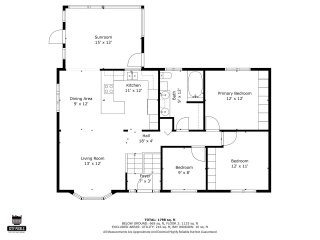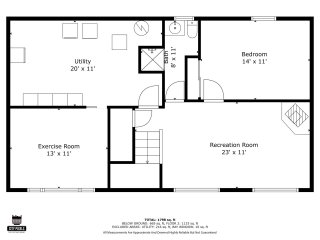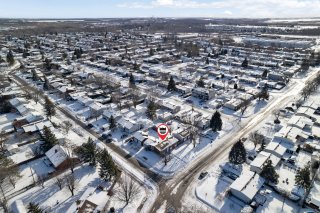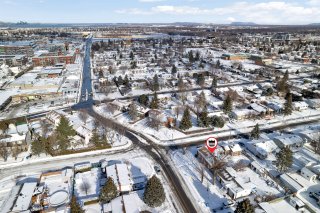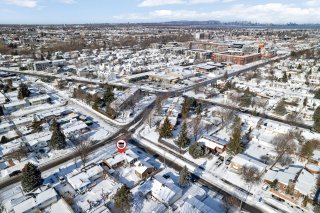Situated on a corner lot, close to 3 elementary schools, parks, public transit, and various grocery stores, cafés & shops. Inside, you'll find 5 bedrooms (3 on the main floor), an open-concept floor plan with a kitchen that opens onto the living & dining areas, a bright solarium for sunlight all year round. In the basement, you'll find 2 additional bedrooms & a large family room, bathroom, and ample storage space. And enjoy BBQs in the summer after soaking in the large in-ground pool that fills the spacious fenced-in backyard. A true family-friendly gem! You don't want to miss out! Call now to schedule your visit! Your new home awaits you!
The neighbourhood surrounding Georges-Gagné offers a
peaceful, family-friendly atmosphere with easy access to
everything you need. Enjoy proximity to top-rated schools,
parks, and an arena, perfect for outdoor activities and
family gatherings. Public transit, including bus and
commuter train options, nearby, makes commuting a breeze.
With a variety of shops and grocery stores close by, you'll
have everything you need within reach while still enjoying
the quiet charm of this desirable area.
RENOVATIONS:
- 1992: Doors and windows were redone
- 1996: Paving stone in the backyard
- 2009: The garage was added to the side of the house.
- 2015: Addition of Veranda
- 2018: The kitchen, 2 bathrooms and 4-season solarium were
redone
- 2019: The floors in the garage were finished with Epoxy
- 2020: The upstairs was repainted entirely (minus the
bathroom)
- 2021: The roof was redone on the house, the garage, and
the solarium
- 2025: Fans were added to both washrooms, and both
washrooms were painted
- 2025: The washer and dryer were moved downstairs
PROXIMITY:
- Bus: 36 T36
- Walking distance from several parks, grocery stores, and
shops
- 5 minutes walk to several daycares and Primary schools
VISITS:
- Visits will begin Saturday, February 1st at 10 am
- Monday to Friday from 10 am to 7 pm
- Saturday to Sunday from 10 am to 5 pm
Inclusions : - All the light fixtures, the blinds in dining room and living room, the stove top, the oven, and the dishwasher, the water heater, garage door opener, pool equipment and accessories
Exclusions : - the refrigerator, wine fridge, washer and dryer, the beige/black storage unit in the backyard, and all personal belongings







