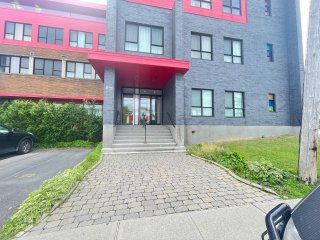Room Details
| Room |
Dimensions |
Level |
Flooring |
| Kitchen |
11.6 x 10.6 P |
3rd Floor |
Ceramic tiles |
| Dining room |
14.5 x 9 P |
3rd Floor |
Wood |
| Living room |
14.5 x 13.5 P |
3rd Floor |
Wood |
| Bathroom |
12.2 x 5.6 P |
3rd Floor |
Ceramic tiles |
| Primary bedroom |
11.3 x 13.6 P |
3rd Floor |
Wood |
| Heating system |
Electric baseboard units |
| Water supply |
Municipality |
| Heating energy |
Electricity |
| Equipment available |
Entry phone, Alarm system, Ventilation system, Wall-mounted air conditioning |
| Easy access |
Elevator |
| Windows |
Aluminum |
| Siding |
Brick |
| Distinctive features |
Street corner |
| Proximity |
Hospital, Park - green area, Elementary school, High school, Public transport, Bicycle path, Daycare centre |
| Parking |
Outdoor |
| Sewage system |
Municipal sewer |
| Zoning |
Residential |
| Window type |
Tilt and turn |
| Driveway |
Asphalt |
| Restrictions/Permissions |
Pets allowed |
| Available services |
Balcony/terrace, Common areas |
Creative modern architecture. 1 bedroom condo overlooking the neighborhood buildings with a panoramic terrace on the 5th floor level. Concrete used in this construction provides soundproofing for comfortable living expierence between neighbours. Very safe building in great location to everything you may need as ameneties. Close to public parks & transportation located a few steps away from building. Pets are welcome! Dont miss this oppurtunity to own this open concept condo. Call and schedule your visit today!
Creative modern architecture. 1 bedroom condo overlooking
the neighborhood buildings with a panoramic terrace on the
5th floor level. Concrete used in this construction
provides soundproofing for comfortable living expierence
between neighbours. Very safe building in great location to
everything you may need as ameneties. Close to public parks
& transportation located a few steps away from building.
Pets are welcome! Dont miss this oppurtunity to own this
open concept condo. Call and schedule your visit today!




























