Overview
| Liveable Area | N/A |
|---|---|
| Total Rooms | 12 |
| Bedrooms | 4 |
| Bathrooms | 2 |
| Powder Rooms | 1 |
| Year of construction | 2007 |
Building
| Type | Two or more storey |
|---|---|
| Style | Detached |
| Lot Size | 5905 PC |
Expenses
| Municipal Taxes (2025) | $ 4056 / year |
|---|---|
| School taxes (2024) | $ 380 / year |
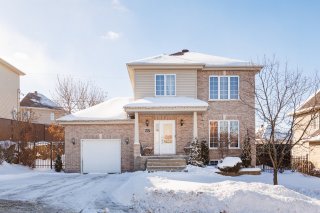 Living room
Living room 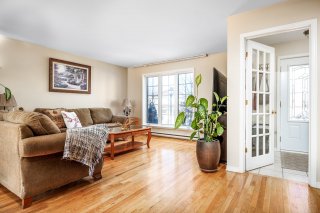 Living room
Living room 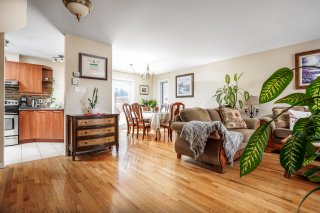 Kitchen
Kitchen 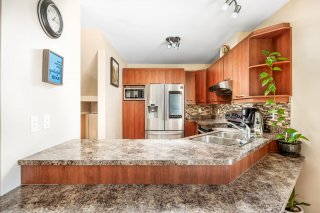 Backyard
Backyard 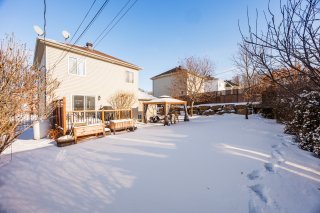 Other
Other 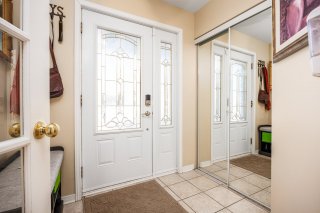 Living room
Living room 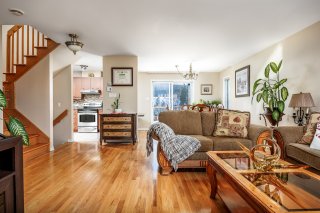 Living room
Living room 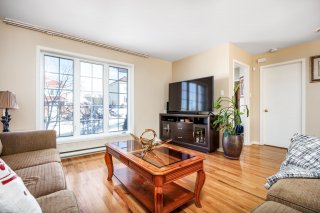 Living room
Living room 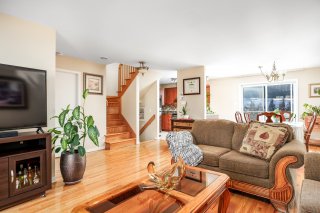 Kitchen
Kitchen  Kitchen
Kitchen 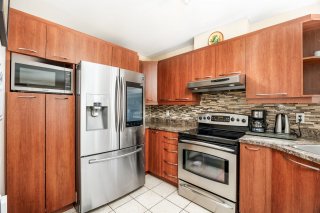 Dining room
Dining room 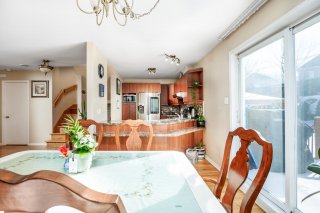 Dining room
Dining room 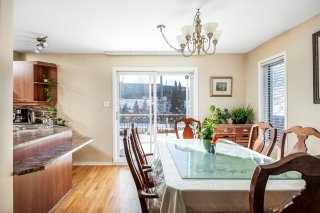 Dining room
Dining room 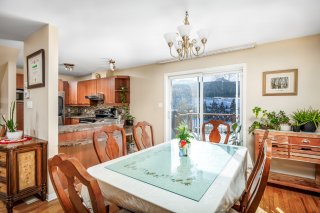 Dining room
Dining room 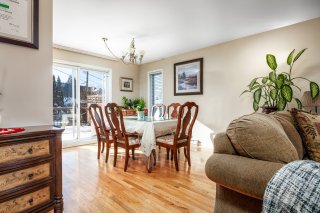 Washroom
Washroom 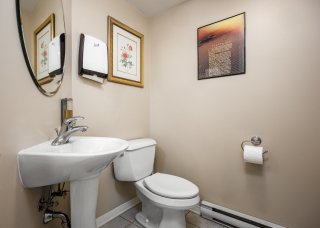 Hallway
Hallway 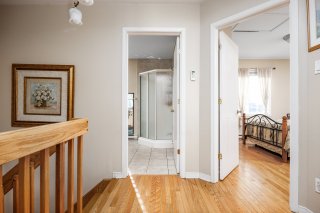 Primary bedroom
Primary bedroom 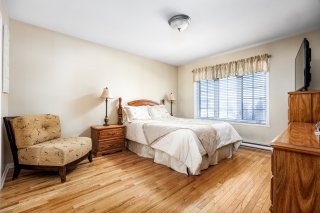 Primary bedroom
Primary bedroom 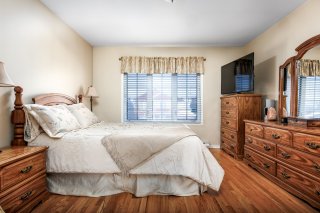 Bedroom
Bedroom 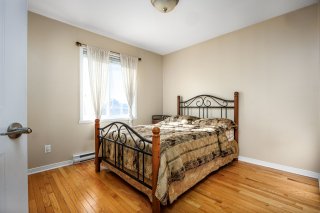 Bedroom
Bedroom 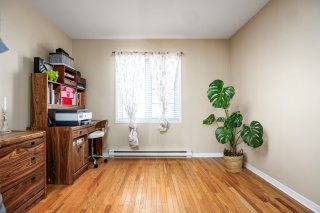 Bathroom
Bathroom 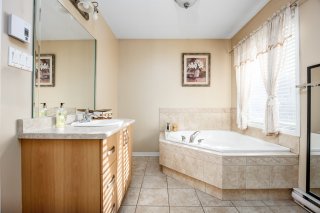 Bathroom
Bathroom 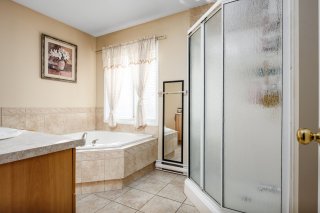 Family room
Family room 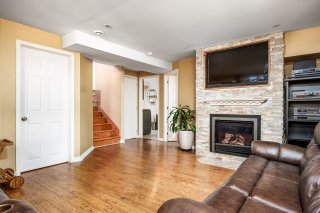 Family room
Family room 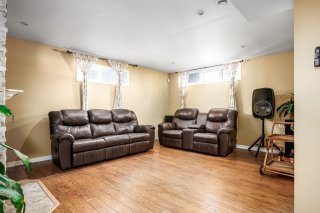 Bedroom
Bedroom 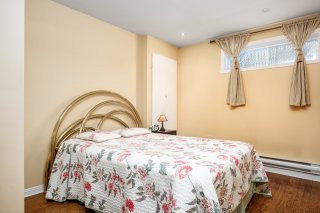 Bathroom
Bathroom 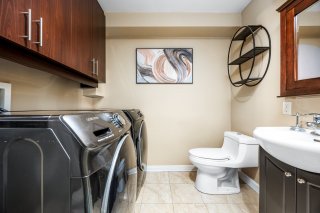 Bathroom
Bathroom 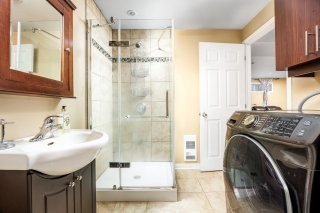 Backyard
Backyard 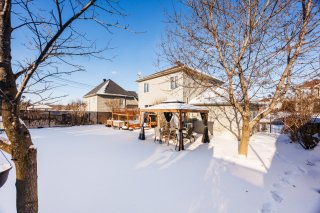 Backyard
Backyard 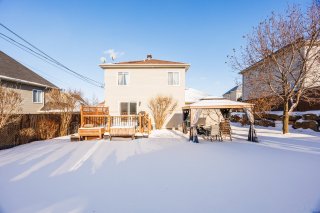 Exterior
Exterior 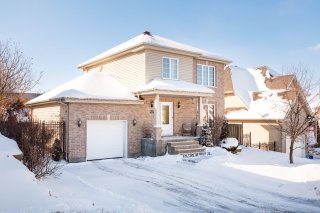 Other
Other 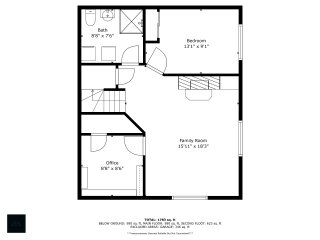 Other
Other 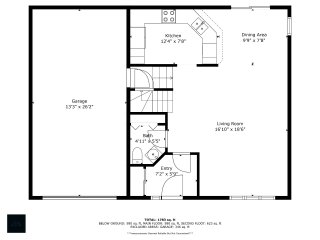 Other
Other 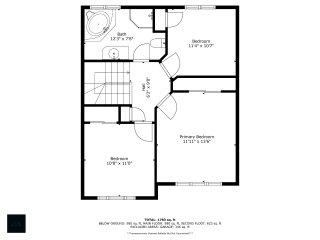
| Room | Dimensions | Level | Flooring |
|---|---|---|---|
| Kitchen | 12.4 x 7.8 P | Ground Floor | Ceramic tiles |
| Dining room | 9.9 x 7.8 P | Ground Floor | Wood |
| Living room | 16.10 x 18.6 P | Ground Floor | Wood |
| Washroom | 4.11 x 5.5 P | Ground Floor | Ceramic tiles |
| Bathroom | 12.3 x 7.8 P | 2nd Floor | Ceramic tiles |
| Bedroom | 11.4 x 10.7 P | 2nd Floor | Wood |
| Primary bedroom | 11.11 x 13.6 P | 2nd Floor | Wood |
| Bedroom | 10.8 x 11.0 P | 2nd Floor | Wood |
| Bathroom | 8.8 x 7.6 P | Basement | Ceramic tiles |
| Bedroom | 13.1 x 9.1 P | Basement | Floating floor |
| Family room | 15.11 x 18.3 P | Basement | Floating floor |
| Home office | 8.8 x 8.6 P | Basement | Floating floor |
| Landscaping | Fenced, Landscape |
|---|---|
| Heating system | Electric baseboard units |
| Water supply | Municipality |
| Heating energy | Electricity |
| Foundation | Poured concrete |
| Hearth stove | Gaz fireplace |
| Garage | Heated, Fitted |
| Rental appliances | Other, Water heater |
| Proximity | Highway, Cegep, Golf, Park - green area, Elementary school, High school, Daycare centre |
| Bathroom / Washroom | Seperate shower |
| Basement | 6 feet and over, Finished basement |
| Parking | Outdoor, Garage |
| Sewage system | Municipal sewer |
| Roofing | Asphalt shingles |
| Zoning | Residential |
| Driveway | Asphalt |
Charming Family Home in Pincourt! This beautiful 3-bedroom, 2.5-bathroom home features an open-concept layout with gleaming hardwood floors, and a bright living area. The primary bedroom offers ample storage, while the finished basement adds extra living space with a family room, office, and bedroom. Enjoy a private, landscaped backyard, perfect for relaxation and entertaining. Move-in ready and ideally located near parks, schools, and highways--schedule your visit today!
Inclusions : Fridge, Dishwasher
Exclusions : Gazebo
This property is presented in collaboration with KELLER WILLIAMS PRESTIGE